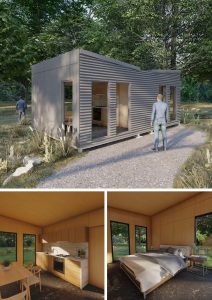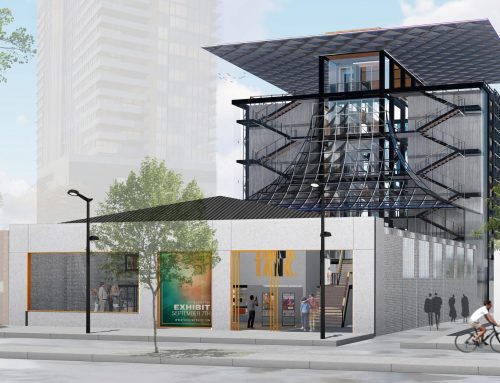As part of Geelong Design Week this weekend, visitors will have the rare opportunity to take a guided tour of a new prototype one-bedroom unit – similar to a tiny house – designed to provide comfortable and sustainable emergency housing in areas hit by natural disasters.
Known as Prefab21: Phoenix Response House, the prototype has been developed by academics and students at Deakin University’s School of Architecture and Built Environment in conjunction with Geelong company FormFlow.
The emergency shelter unit, designed for disaster relief in Australia, utilises new prefabrication technologies developed by FormFlow and includes a living space, bedroom and bathroom in a space measuring just 4 metres by 10 metres.
Professor James Doerfler, Chair in Architecture at Deakin University’s School of Architecture and Built Environment, explained that Prefab21: Phoenix Response House follows on from the original Prefab21 project completed for Samaritan House Geelong last year to provide transitional housing for homeless men. That project has been shortlisted for a Premier’s Design Award.
“This year, Prefab21 took on the challenge of designing an emergency shelter for post-disaster relief. Over the course of the trimester, a team of academics, Architecture and Construction Management students, and industry partners explored the needs of emergency shelters in an Australian context,” Prof. Doerfler said.
Deakin Vice-Chancellor Professor Iain Martin said the Prefab21 projects are an excellent example of universities and industry partners working together for the community.
When: Saturday 20 – Sunday 21 March and Saturday 27 – Sunday 28 March
Times: Guided tours with Deakin architecture and construction management students will run between 10:00am and 4:00pm. No bookings required.
Location: John Hay Courtyard, Deakin University’s Geelong Waterfront Campus.
Bookings not required.






