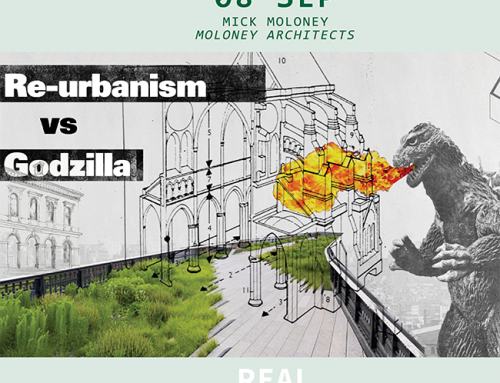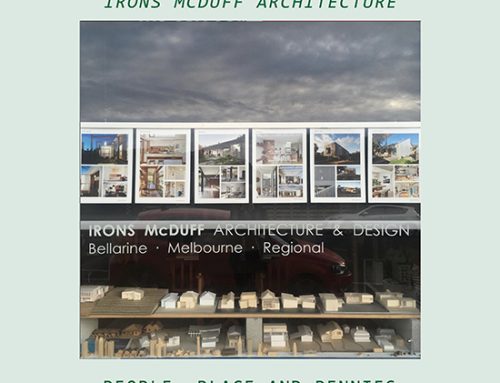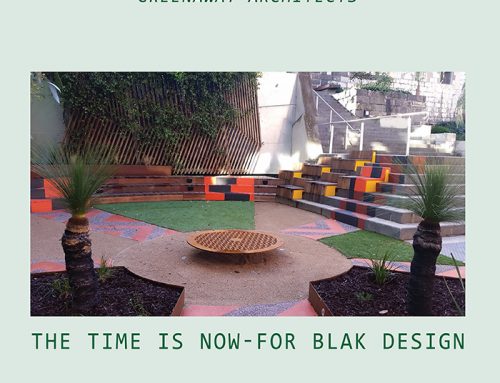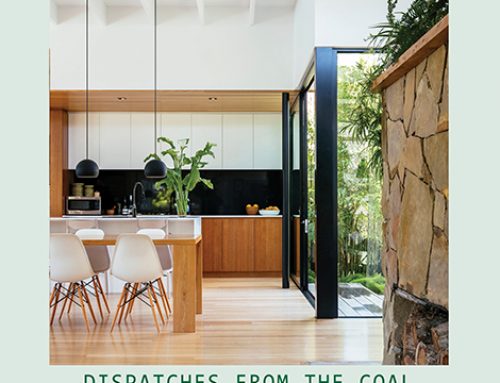A group of thirteen Architecture students embarked on the annual Intercultural Dialogue through Design (iDiDe) study tour program in India in January to explore social sustainability and capacity building in rural communities.
Now its ninth iteration, the iDiDe is a three-week study tour designed to target developing and rural communities. Deakin architecture students collaborate with international partner universities, along with non-government organisations and local government to focus on a different project each year. The program was founded by Deakin School of Architecture and Built Environment Senior Lecturer Susan Ang, and fosters international engagement and compassion.

Students presenting design ideas for Anganwadi Centre at Shirthady, Rural community workshop, held in Moodabidri, Karnataka
This year, efforts centred around designing and building the new Anganwadi Centre in Shirthady, Karnataka, following the success of the previous year’s Anganwadi project in Ajjarkad. Anganwadi are government-funded centres that deliver free childcare, nutrition and basic education to children under the age of six in the local area. They also provide education and welfare services to lactating and pregnant mothers and young women aged between 16 and 21.
In the iDiDe design studio this year, students from Deakin and the Manipal Academy of Higher Education worked together to produce potential designs for a new Anganwadi building in Shirthady.
SHIRTHADY ANGANWADI
Around 40 children spend their day within the small Anganwadi building, and for this time they are restricted to one main room with an adjacent basic kitchen and wash area. Windows are barred for safety from animals, which evokes a prison like atmosphere. Outdoor play takes place within a restrictive veranda that extends from the front of the building. There is no playground or outdoor equipment, and the site edge is only partially bordered by a basic timber fence.
Students were tasked with envisioning a potential new space for these children. Could it be creative, explorative, and exciting, while still providing all the required practical and safety elements, within a tight budget? Could this humble structure be treated with the same seriousness and sincerity as a more expansive or prestigious one?

Scale model of one of five proposed designs for Anganwadi Centre created by iDiDe students from Australia and India
During the design process, we were provided with the opportunity to visit and spend time with the children, workers, mothers and government officials. Connecting and collaborating with people who are invested in the outcome was an incredible and enlightening experience. Although, language barriers and cultural differences amongst many other challenges tested our capacity as architects, they also forced us to explore alternative options and question typical practises. Moving away from conceptual ideas within a typical studio, the project exposed us to the reality of the built environment, and its potential impact on communities.
As student architects, we learned how to perceive and understand the environment through a different lens, and the Shirthady Anganwadi forced us to push the boundaries of possibility.
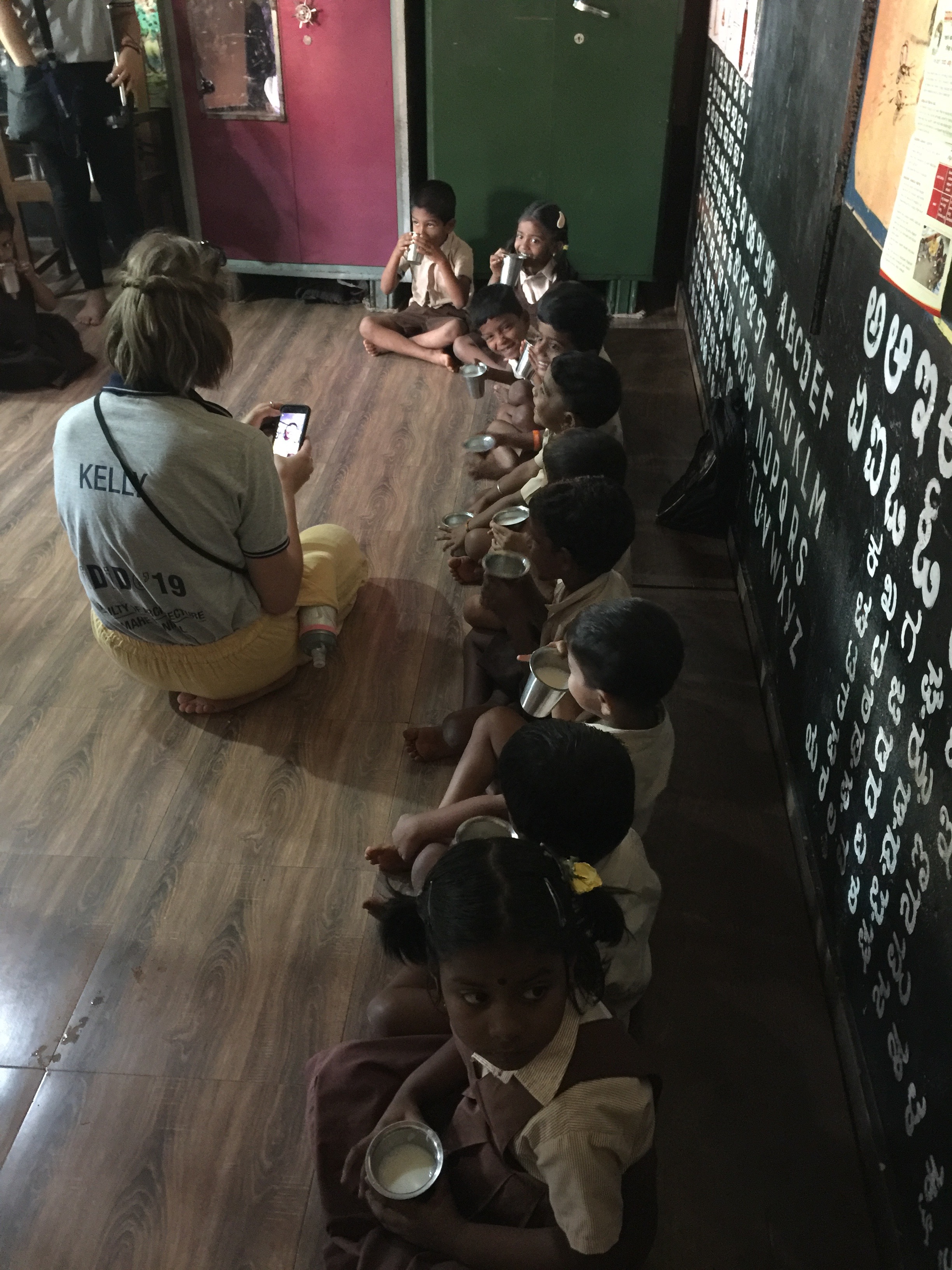
A special engagement moment between Deakin architecture student, Kelly O’Halloran with the children of Shirthady Anganwadi during our case study visit to the existing facility.
PROSPECTS
Through our immersion and exposure in India, we developed a greater understanding not only of international architecture but of community engagement. The experience has instilled new ambitions and allowed us to develop a greater understanding of our own place within the global community.
Article written by Deakin architecture student Katie Stanley.
Applications are now open for Intercultural Dialogue through Design (iDiDe) Study Tour in Malaysia!


