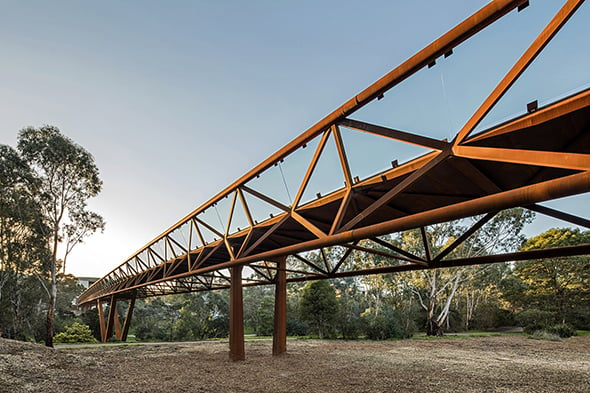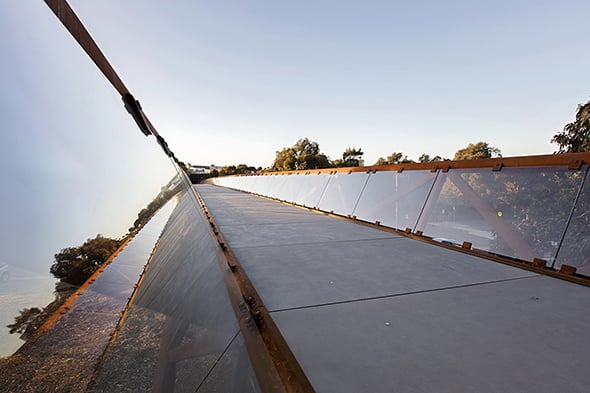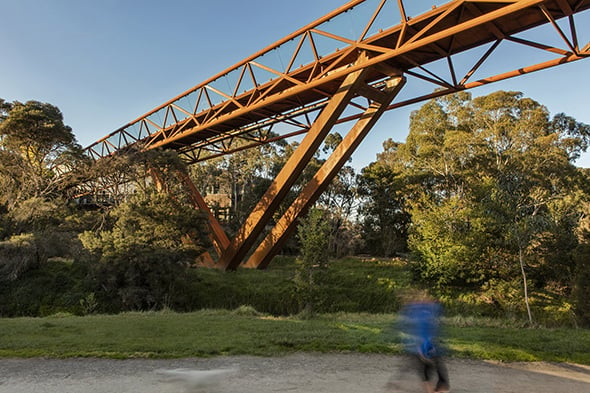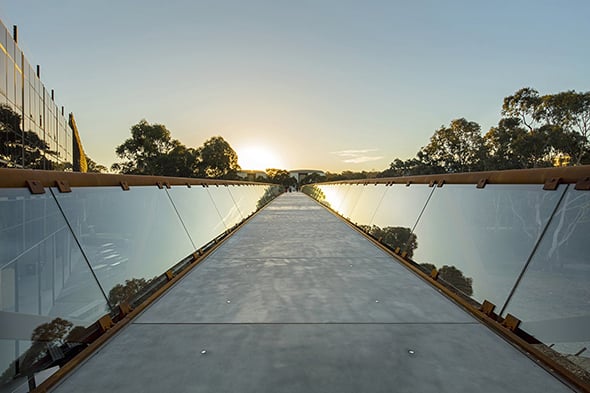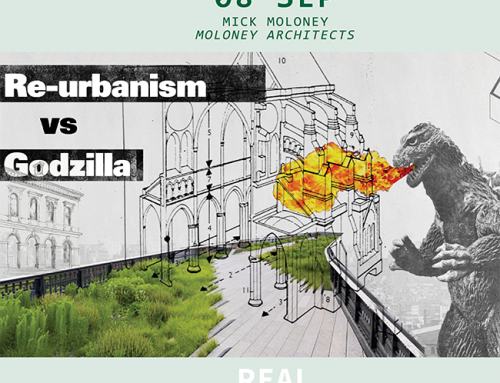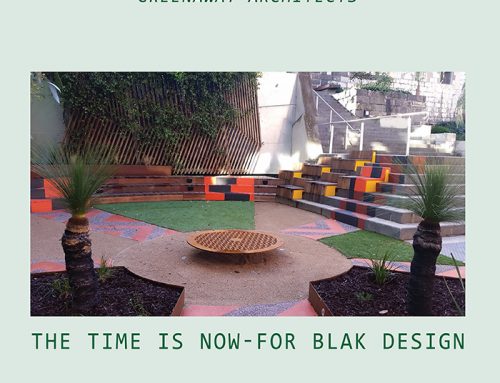The new architecturally-designed crossing over Gardiners Creek forms part of the newly named Morgan’s Walk, giving students, staff and the community a safe and accessible way to move across the university from Burwood Highway through to Elgar Road, the first time connecting both sides of Deakin University’s Burwood campus.
Morgan’s Walk is an accessible link that complements the creek environment and has been built to reflect community feedback. Most importantly, it will end decades of discrimination against people with disabilities and provide a suitable crossing for students, staff, cyclists, the elderly and parents with prams.
With the development of the pedestrian crossing, the traffic jams of students – upwards of 40,000 pedestrians a week in peak time – will be taken off the ground and out of the way of community members walking dogs, exercising and enjoying this beautiful reserve.
A link of architectural significance
Architect Rob Watson said he had a simple goal in mind when designing the pedestrian crossing – make it the most elegant structure possible.
“We needed something that was fit for purpose, ultimately providing a safe link over the Gardiners Creek Reserve that runs down the middle of the university campus,” Mr Watson said. “I really wanted to make the ordinary, extraordinary. To take a utilitarian structural system and reconstitute it in a considered and highly detailed manner.
“There’s no redundancy in the design. Meaning that every element is there for a purpose either structural or for amenity; nothing has been added for embellishment.”
The link is constructed from steel fabricated in Victoria, protected by a natural layer of rust that will deepen as it ages. “Steel was the lightest and most efficient way of doing the spans, and we have the perfect temperate climate for these kind of steel structures,” Mr Watson said.
“We had to look at a 100 year-plus lifespan for the crossing and this structure will weather well without the need for major cleaning or re-painting works that would have impacted on the public land it covers.”
- This 250m long aerial pedestrian bridge finally connects the two Burwood campuses of Deakin University across the Gardiners Creek public reserve.
- The whole edifice is made of structural hollow section weathering steel – the first of its type to our knowledge in the southern hemisphere – and was entirely prefabricated off site.
- Pedestrians walk through the centre of the 3D structural frame and are contained by frameless, 1.7m high glazed panels that can hinge inwards so they can be maintained from the bridge deck.
- The glazed sides not only allows the pedestrians to connect with the surroundings, they also enhances the bridge’s light weight appearance.
- The simple palette of weathering steel, concrete and glass was considered to complement the bush environment it crosses, low maintenance and for longevity.

