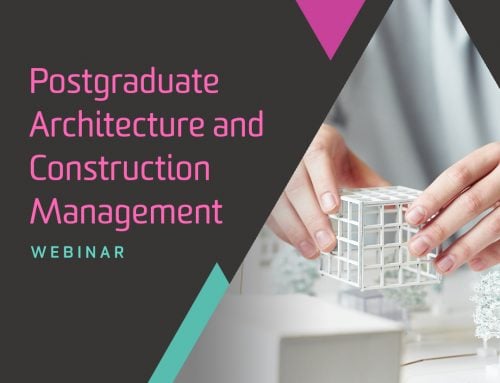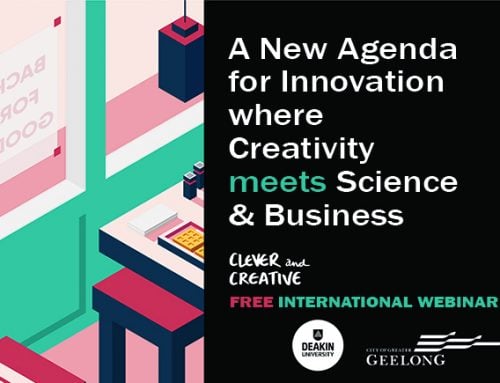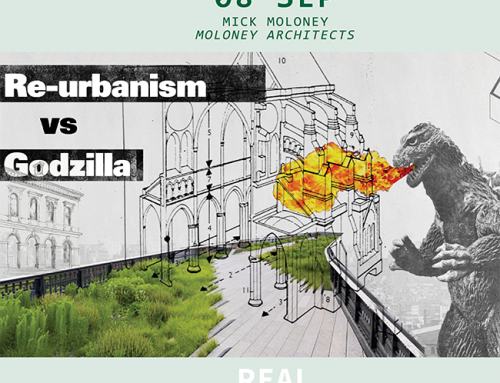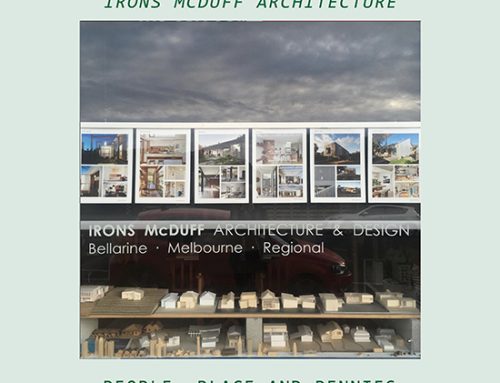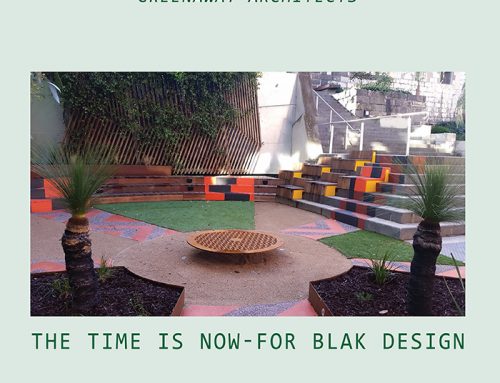A+B architects are pioneering the future of dream home design, with a virtual reality tool that lets people customise and walk around inside their future space before it’s built.
The new Pre-Occupancy Evaluation Tool, or P-OET, uses augmented and virtual reality to enable developers to produce bespoke homes and work spaces tuned to users’ needs.
P-OET is the brainchild of a team at Deakin’s Interdisciplinary Design environments for Engineering and Architecture laboratory (IDeEA Lab), within the School of Architecture and Built Environment.
Led by Professor of Architecture and Interdisciplinary Design Jules Moloney, the team considered how a typical couple might go about buying an apartment, leveraging VR technology to enable new home buyers to make better and more informed decisions.
“Building a home is one of the biggest decisions a young couple will make, but understanding what the living environment is actually going to be like to live in can be difficult,” Professor Moloney said.
“At the moment developers rely on floor plans, a few select perspective views or an expensive show home, but floorplans are hard for average buyers to understand and often the images and show apartments are generic.”
Professor Moloney said the idea behind P-OET was to allow users to shape and design their future homes to match their needs and budget.
“Imagine your perfect living arrangement and you can immediately walk around in it, seamlessly,” he said.
“Because the end user is the one with the input, not the designer, you can tune the final product to your specifications and balance the best you can with the budget you’ve got.
“This is a win-win situation, with owners getting a tailored home and developers being able to engage with a shifting demographic.”
Professor Moloney said another benefit of the technology was how it could help buyers understand the constraints of a space before moving in.
“There are things you don’t understand until you live in a place for a while, such as if there’s enough space to move around comfortably, the views and where the sun will be at any given moment,” he said.
“With this tool we can show views out from your future living room or work space, allow you to walk about and test circulation, and provide time-lapse simulations of daily and seasonal sun paths.
“By putting yourself in that immersive space, you start to understand how to subtly tune internal environments and spatial connections to your needs.
“This can also be incredibly useful for the spatial arrangements of offices and workspaces, by getting things right in the first instance rather than relying on costly retrofitting.
“We can even apply spatialized sound in the environment so you can get of sense of how activity noise is going to affect the space and make any necessary changes prior to occupation.”
P-OET currently works in a single user mode, with an office prototype complete and an apartment planning module under development.
Future versions will allow for multiple users to collaborate and share the experience from different locations and time zones, as well as teleport to saved viewing positions and record and retrieve audio notes.
Professor Moloney said as well as providing a tool for typical commercial developers, one of the goals of the software was to see it put to use by a group of people to design a co-operative living space with multiple individual rooms and shared services.
“P-OET could enable the design and evaluation of both individual homes and shared amenity such as play areas for children, laundry rooms and workshop spaces,” he said.
“The ultimate goal would be an online design forum where potential co-operative owners could meet and develop a shared vision of how they want to live in a sustainable way.”

